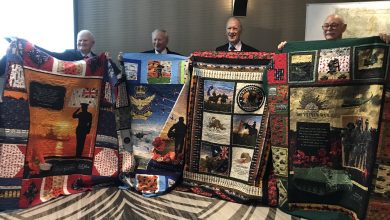SHOWGROUND PLANS UNVIELED
Huge plans for Castle Hill Showground aim to inject a new energy to the site with a focus on six distinct areas including an icon piece of architecture, a promenade and parkland terraces.
Hills Shire Mayor Michelle Byrne called the concept plan “visionary”.
“We’ve looked at how we can modernise the Showground, as well as pay homage to the site’s traditional roots and I feel the Draft Concept Masterplan strikes the right balance,” she said.
“Our Showground is a very important place that has seen residents and visitors to the area converging for social gatherings, sporting events, markets, fundraisers, festivals and so much more for the past 130 years. We know how special this community facility is and that is why we have been on a journey with residents and users of this muchloved place to create a plan to guide it into the future.
“This plan looks at how we can turn the Showground into a thriving cultural hub needed to support the phenomenal local and regional growth happening in Sydney’s North West.
“With the welcome arrival of the NSW Metro and a Metro station in the vicinity – Castle Hill Showground is more accessible than ever. This is a key site to provide cultural, social and community infrastructure, which will support our community and their quality-of-life.”
The Draft Master Plan proposes six key areas, including:
• THE PROMENADE: forming an active transition between the Hills Showground station, the future neighbourhood centre and the Showground itself;
• THE ARENA: being a large open space that supports daily uses and has the capacity to accommodate larger recreational and community events;
• THE VILLAGE: creating a wide variety of new spaces along the existing access road where the community can gather and participate in a wide variety of recreational, wellness and social activities;
• THE ICON: is to be an element of outstanding architecture that would be visible from Showground Road and a marker for the Showground;
• THE TERRACES: are to form a regional parkland area that utilise the topography of the northern end of the Showground for a variety of recreational uses; and
• THE PADDOCKS: are an area adjacent to Cattai Creek and The Terraces that provide linkages for bicycles and pedestrians from Fred Caterson Reserve to Carrington Road and beyond.
The implementation of the Master Plan is proposed to be carried out in stages over a 30 year period. Council is now focusing on advocating for external funding opportunities.
“This will help turn our vision and make it a reality,” Mayor Byrne said. “It’s a blueprint that will enable all who use this facility, as well as various levels of Government and developers on the desired outcome for this site,” she added.
There are no anticipated changes to current uses and access to facilities in the short term.










