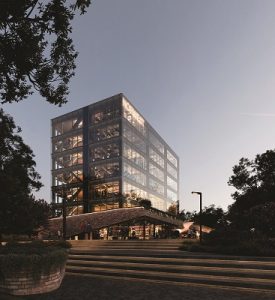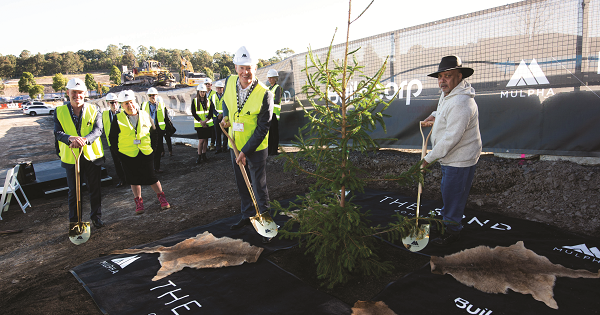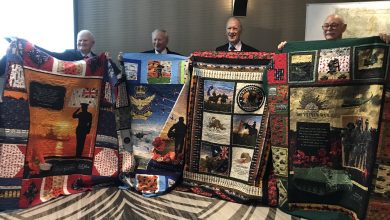Ceremony Marks Start of Bond Building at Norwest
A tree planting ceremony Marks on Wednesday (May 19) marked the start of construction on The Bond in Norwest, which will include a major cancer treatment centre run by GenesisCare.
The multi-million dollar building being constructed close to Norwest Private Hospital is due for completion in the third quarter of 2022.
Norwest master developer Mulpha has already secured tenants for over 50 per cent for the landmark timber building on the corners of Elizabeth Macarthur Drive and Norbrik Drive.
Genesis Oncology’s $10 million radiation therapy facility will have the capacity to deliver more than 14,000 treatments to 800 patients a year.

Dr Antony Lighten has taken 735m 2 of space for his IVF Clinic and reproductive surgery. Space has also been taken up by orthodontic, obstetrics andgynaecology practices, as well as a 110-space Kinda- Mindi childcare centre.
The building has been designed using state-of-the-art cross-laminated timber technology for the 1600m2 floorplates, walls, and stairs, as well as traditional laminated timber columns and beams for the frame. It will be just the third commercial building in Sydney to be built this way, and a first for the Hills.
Mulpha Developments Executive General Manager, Tim Spencer said: “We are thrilled to commence construction on this cuttingedge building which will set the standard for quality and innovation as Norwest transforms into a major residential, commercial, and retail hub in Sydney’s economic growth corridor along the Metro Norwest.
“The Bond’s location and focus on wellness and sustainability is appealing to high quality knowledge companies who want to attract and inspire the best staff and offer an appealing environment for clients.
“In addition to offering design flexibility and unique aesthetics, these new-age timber technologies have incredible strength and efficiency, and the potential to be carbon-neutral over their lifecycle, something increasingly attractive to blue-chip clients.”
The Bond will comprise a ground floor retail environment, a gym, six floors of commercial office building, a childcare facility, end-of-trip facilities (showers, changerooms and bicycle storage), basement car parking, short-term visitor parking and service vehicle and loading facilities.
“Our vision for Norwest is to drive real cultural change in how people live and work, and to enable people to be more connected to their environment, not only technically but physically and emotionally,” Tim Spencer said.
Ceremony marks, Ceremony marks, Ceremony marks
Tree planting: Tim Spencer, EGM, Mulpha; Dr Michelle Byrne, Mayor of Hills Shire
Council; Greg Shaw, CEO of Mulpha and Uncle Greg Simms, Darug nationThe building has been designed using state-of-the-art cross-laminated timber technology for the 1600m2 floorplates, walls, and stairs, as well as traditional laminated timber columns and beams for the frame. It will be just the third commercial building in Sydney to be built this way, and a first for the Hills.
The building has been designed using state-of-the-art cross-laminated timber technology for the 1600m2 floorplates, walls, and stairs, as well as traditional laminated timber columns and beams for the frame. It will be just the third commercial building in Sydney to be built this way, and a first for the Hills.
The building has been designed using state-of-the-art cross-laminated timber technology for the 1600m2 floorplates, walls, and stairs, as well as traditional laminated timber columns and beams for the frame. It will be just the third commercial building in Sydney to be built this way, and a first for the Hills.
The building has been designed using state-of-the-art cross-laminated timber technology for the 1600m2 floorplates, walls, and stairs, as well as traditional laminated timber columns and beams for the frame. It will be just the third Ceremony Marks, Ceremony Marks a











