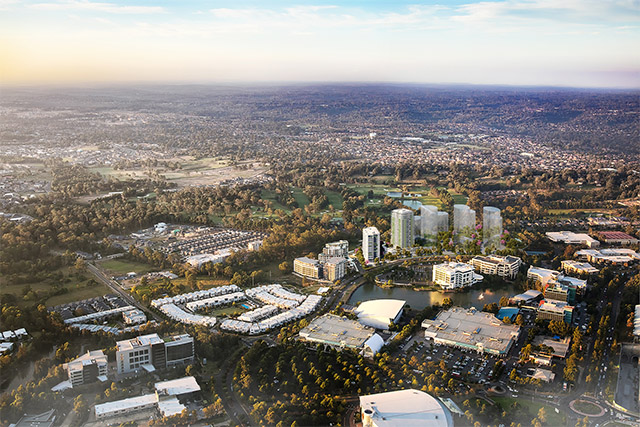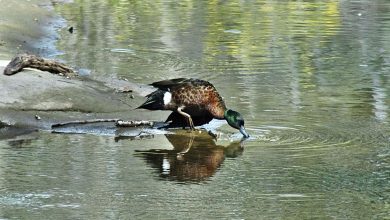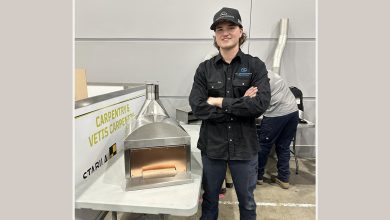Growth Plans Released
An extra 56,000 jobs in the next 18 years, new public spaces, more investment opportunities, housing and vital infrastructure to support a growing population are all part of The Hills Shire Council’s 20-year vision for Norwest, Castle Hill and Rouse Hill.
The draft plans for the three precincts (all centred around Metro stations) are now on public exhibition with residents invited to have their say. Submissions close on July 31st.
The plans include a new waterfront park at Norwest and the potential expansion of Arthur Whitling Park at Castle Hill, an ‘Eat Street’ in McDougall Lane in Castle Hill plus an enhanced and extended Main Street.
Hills Shire Council General Manager Michael Edgar said: “This is our vision to create more opportunity for the people of the Hills, including jobs close to home, more housing, new public spaces and vital new infrastructure connections.
“By concentrating high-density developments within walking distance of a world-class train line, we can preserve our existing residential character whilst providing a mix of housing options for future generations and more places where people can set up a business, such as a retail outlet or café,” he said.
“Under these plans, there is an estimated capacity for around 56,000 extra jobs by 2041, with a large share of this identified within the Norwest Strategic Centre. This means our residents can find jobs that match their skills, work closer to home, commute less, and spend more time with family and friends.”
Key features in Norwest Precinct Plan
• Capacity for 30,000 extra jobs with dedicated areas for commercial office development.
• Capacity for 18,100 homes;
• Enhancement of the Cattai Creek Greenway Link Corridor next to Castle Hill Showground;
• New pedestrian bridges and links over Norwest Boulevard, Windsor, Carrington and Showground Roads
Key features Castle Hill
• Capacity for 13,500 extra jobs with dedicated areas for commercial office development within and around the Ring Road, including an education precinct with a new university;
• Capacity for 7,400 homes;
• New urban plazas and expansion and enhancement of existing local parks;
• New pedestrian bridges and links over Pennant and Terminus Streets; and
Key features Rouse Hill:
• Capacity for 8,800 extra jobs with dedicated areas for commercial office development that can capitalise on the planned Rouse Hill Hospital;
• Capacity for 2,750 homes;
• A new central open space and plaza area in the undeveloped lands north of the town centre;
• New pedestrian bridges and links over Rouse Hill Drive, Commercial and Windsor Roads;
The draft Precinct Plans will be available for comment via Council’s website, www.thehills.nsw. gov.au, under the ‘Have Your Say’ tab. Council will also be holding workshops and drop-in sessions throughout the consultation period.
Council’s Town Planners will also be on hand to answer questions via the Forward Planning Hotline, 9843 0597.
Submissions and input from the consultation period will be considered by Council later in 2023 when deciding on whether to adopt the draft Precinct Plans











