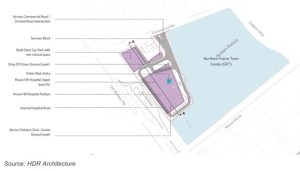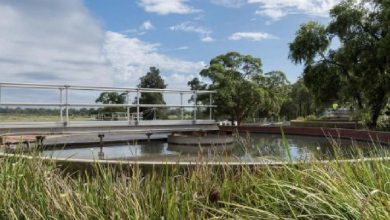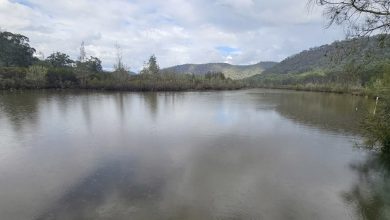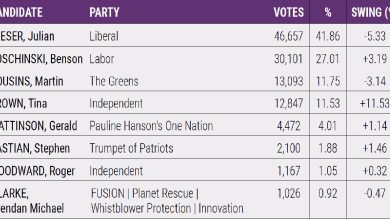Community News
Rouse Hill Hospital Stage 1 and SSDA now on Public Exhibition
Rouse Hill Hospital is one step closer to becoming a reality
The Concept State Significant Development Application (SSDA) and Stage 1 Early Works for the new Rouse Hill Hospital is now on public exhibition.
The concept plan (see diagram below) establishes the framework and pattern for the future development of the hospital and contains the following:
A subsequent SSDA will be prepared for the detailed design of the hospital buildings and multi-storey car park.
For more information or to make submission go to https://www.planningportal.nsw.gov.au/…/new-rouse-hill…
“I definitely can’t wait to see the Rouse Hill Hospital constructed to meet the health needs of our rapidly growing population in North West Sydney” said Dr Michelle Byrne – Emeritus Mayor










